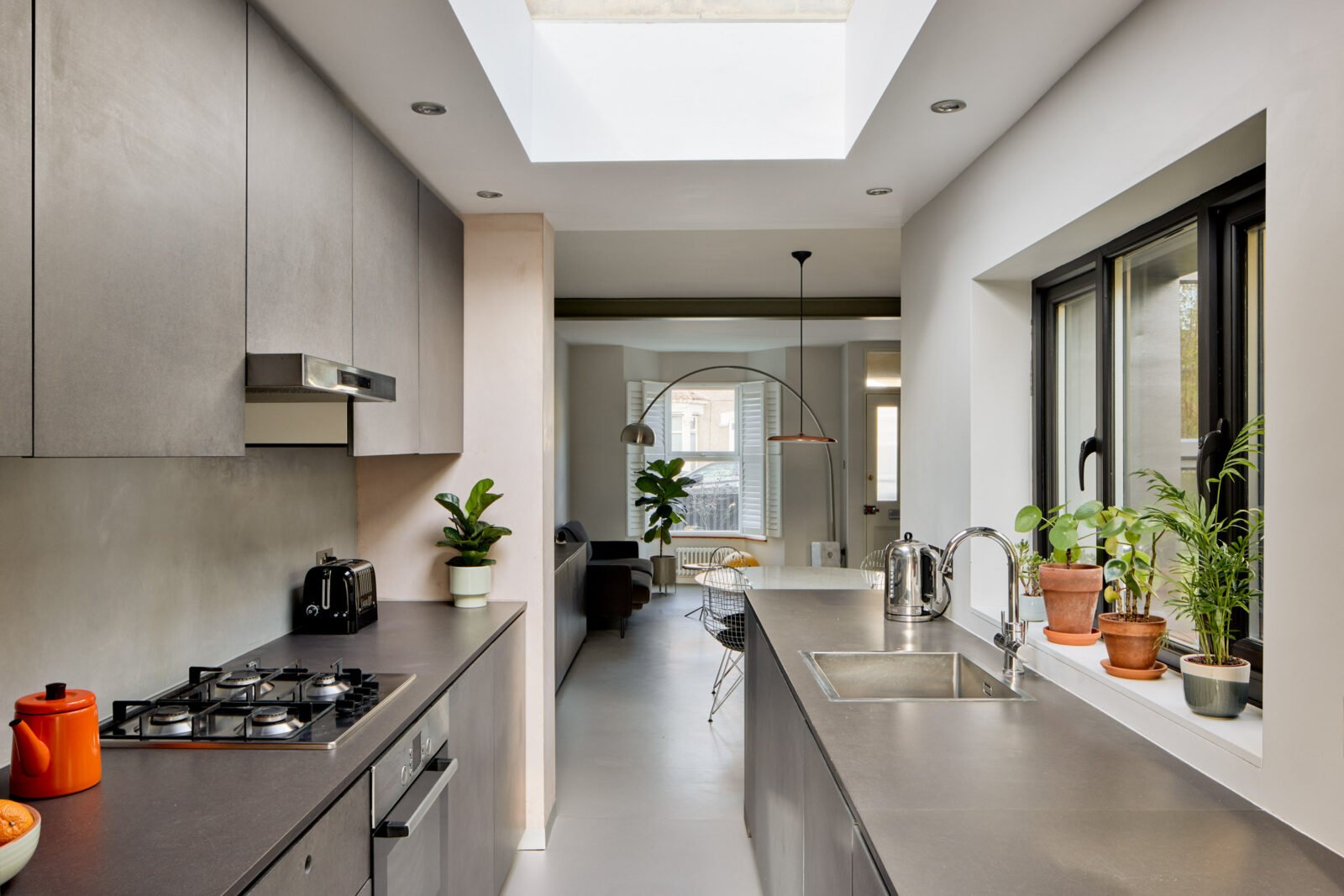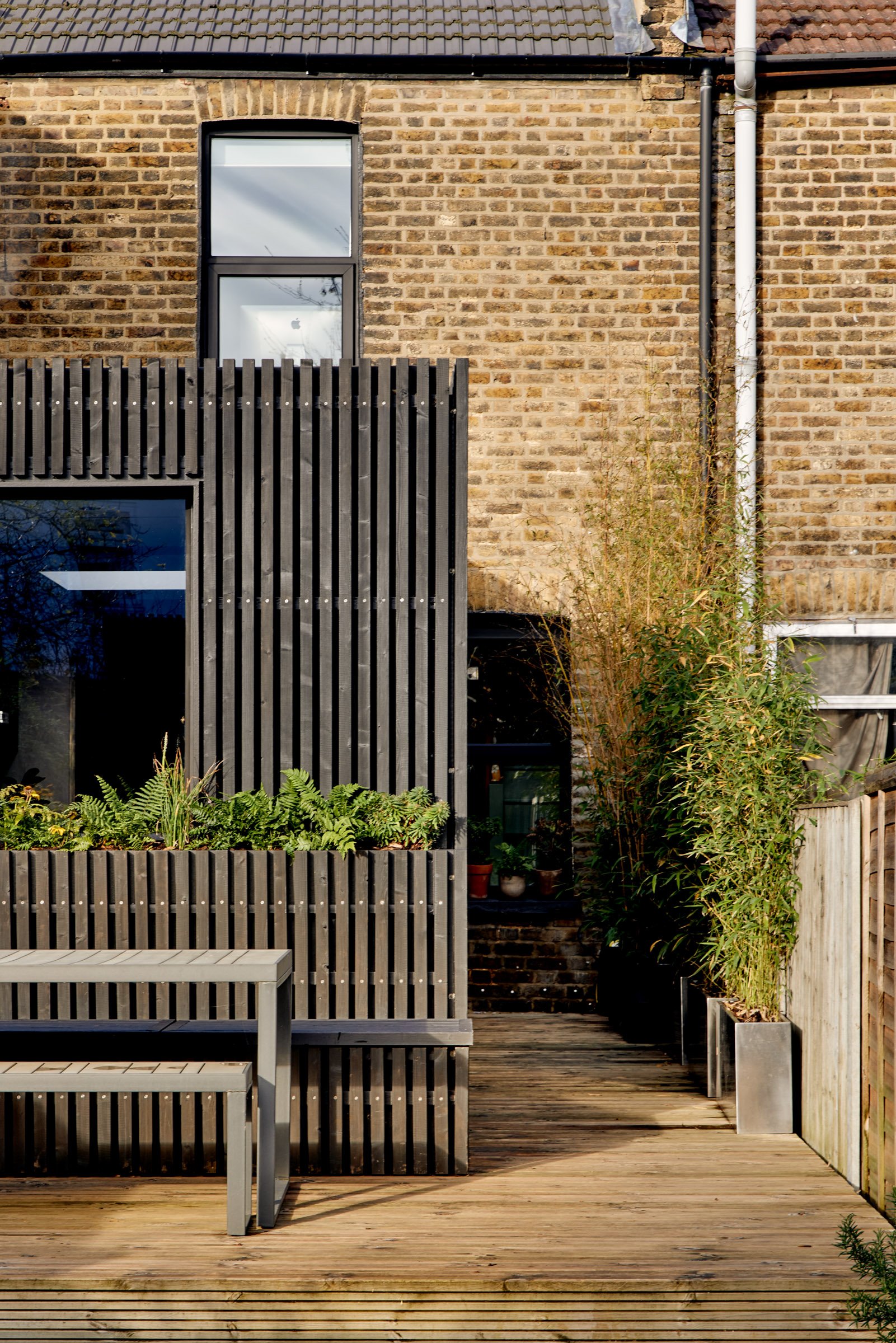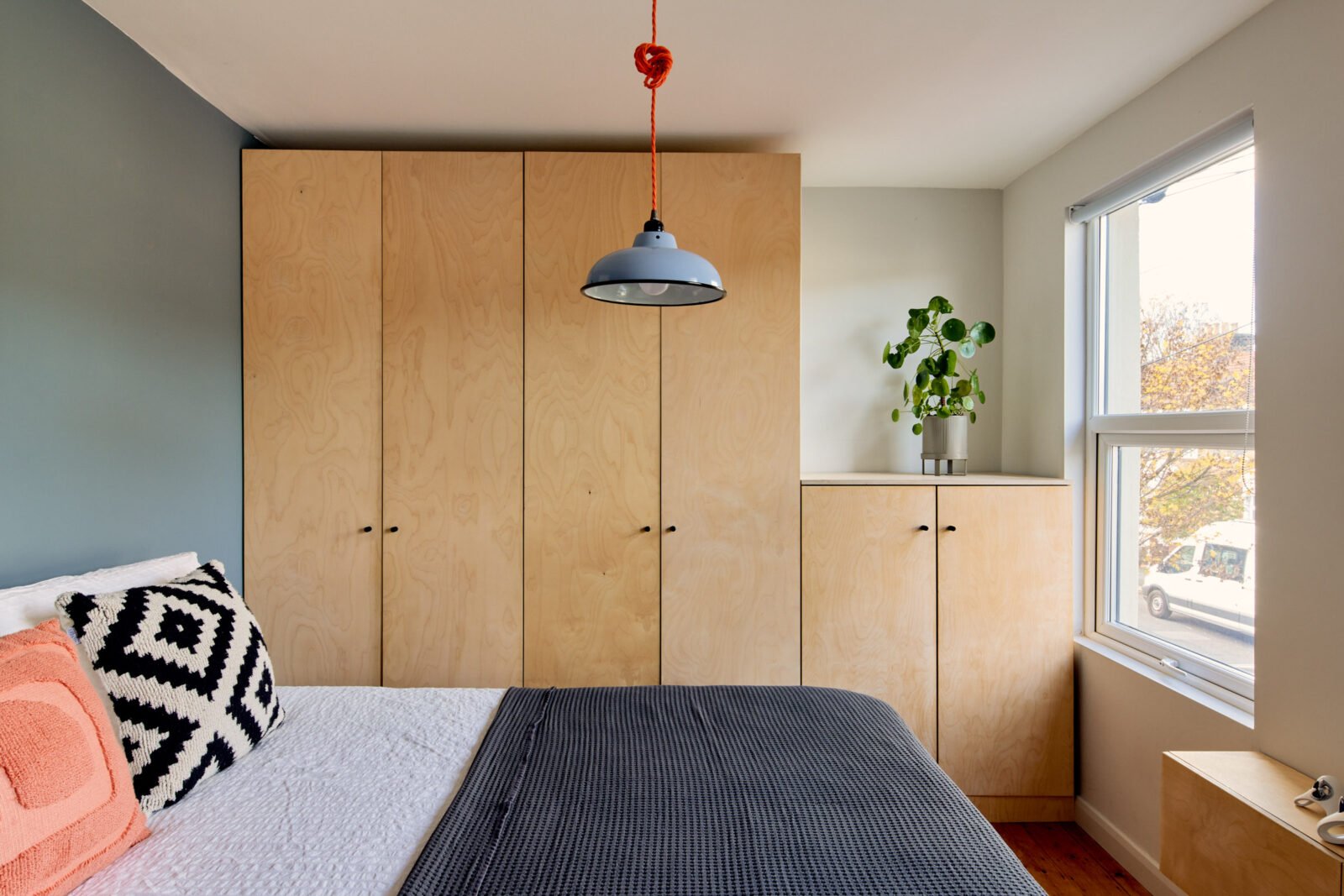Forest Gate Remodel
East London
Remodelling an introverted Victorian terraced house into a bright, light and airy home, pushing daylight deep into the house, this design works within the fabric of the existing building rather than creating a new extension. Working within a tight budget and the existing area of a 64 sqm traditional Victorian terrace house to reconnect the house to the garden. A spacious bathroom is provided at the rear of the building with a full-width window to the rear elevation. A full height bespoke bathroom door, opening in two parts, functions as moveable joinery; framing an unobstructed view to the back garden when opened and retained the privacy when closed. The bathroom is no longer simply a functional space but acts as an integral part of the ground floor layout, connecting inside to the outside. Externally, the hit and miss timber cladding conceals storage, display shelves, integrated planter, and incorporates an outdoor seating area. The new garden workshop has been positioned to the rear of the garden, finished with the same timber cladding.
Project Overview: High-end remodel of victorian Terrace house
Gross Internal Area: 64 sqm
Gross Development Value: £ 700,000
Completion: Nov 2019
Award: Don't Move, Improve! 2020 Winner - Best Project Under 75K






















